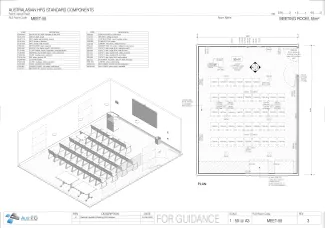Meeting Room, 55m2
MEET-55
Revision:
3.0
Date published:
30/06/2022
A large multipurpose room for staff meetings, education and training activities.
Requirement for Hearing Augmentation to be confirmed.
Additional Considerations:
- An operable wall may be provided to open this room to an adjoining meeting room, increasing capacity for lectures, training activities or events. Connections and coordination between AV and video conferencing equipment in adjoining rooms will need to be considered to support both separate and combined activities.
- Video conferencing systems and AV equipment will be dependent on service requirements and local ICT policies. The lectern design, display system, sound system, microphone, room and video conferencing control and supporting AV equipment must be carefully considered to provide a cohesive solution for users.
- To support video conferencing, decor should be light/neutral and free from busy patterns within the camera view for optimal image quality.
- Room booking panels may be provided to suit service/facility approach to room scheduling.
- Occupancy will vary, with the total number of people that may be accommodated in the space dependent on furniture layout.
- Furniture and layout will vary to suit service requirements. Furniture considerations include provision of chairs with integral note tables, stackable chairs and folding tables to support reconfiguration of the layout for flexible use of the space.
- A storage zone or enclosed storeroom may be provided to hold additional furniture to support alternate layouts. If multiple rooms are provided, furniture storage areas may be shared.
- Floor boxes for services may be provided to support flexible use of the space. Location to be confirmed to suit service requirements.
- Acoustics to be carefully considered to ensure appropriate sound levels, particularly with video conferencing equipment provided, and to reduce noise transfer to/from adjacent areas for privacy and to reduce disruption. Background noise (e.g. from air conditioning) should be minimised. Hard surfaces may be covered to reduce reverberation as required.
- Where a meeting room is intended to be used with patients and/or family, additional features for staff safety (e.g. duress buttons, additional egress doors, etc.) may be considered to suit service requirements. An operational model for responding to calls from staff/patients will be needed to support the inclusion of a nurse call system and is to be determined based on service requirements.
- When used with patients and/or family in mental health settings, an alternative egress door should be provided. Where possible, equipment should be recessed into walls and finishes, fittings, fixtures and furniture should be suitable for mental health patients. All glazing (including external windows) is to be Grade A safety glass to comply with AS/NZS 2208 and AS 1288.
- Ready access to a telephone in an adjacent space may be required to answer pagers.
Room Data Sheet
Room Layout Sheet
Downloads

Archive
Find past versions of documents here
Retired Standard Components
Retired Standard Components
