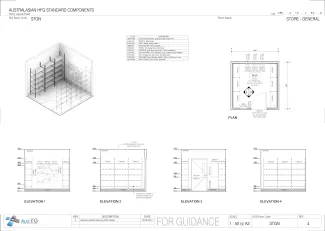Store - General
STGN
Revision:
6.0
Date published:
29/06/2021
A secure room for the storage of general supplies used within the department.
Additional Design Considerations:
- Facilities to support restocking workflows, including the use of barcode systems, to be considered to suit operational requirements.
- Minimum and maximum shelving heights to suit local WHS and infection control policies, as well as fire safety requirements (e.g. the top of stored products is to be no nearer than 500mm to sprinkler deflectors).
Room Data Sheet
Room Layout Sheet
Downloads

Archive
Find past versions of documents here
Downloads
Retired Standard Components
Retired Standard Components
