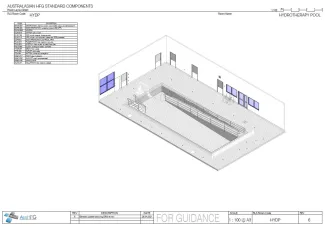Hydrotherapy Pool
HYDP
Revision:
6.0
Date published:
27/04/2021
The Hydrotherapy Pool is for patient therapy, rehabilitation and exercise under supervision.
The pool size indicated is 15m x 6m (90m2 - not including pool surrounds). Pool and surrounds to comply with AS 3979 - Hydrotherapy Pools.
Additional Design Considerations:
- Ready access is required to adequate change facilities for clients/patients and staff, including accessible showers and toilets.
- Emergency call points may be wall mounted and/or ceiling-suspended depending on the staffing model and local operational policies.
- Appropriate storage for aids and equipment will be required separately to the storage of pool maintenance equipment and chemicals.
- Depth 0.9m to 1.5 m with gradual slope. Depth at deep end may be reduced if paediatric use is likely to be frequent.
- Ramp access and stair access to be provided with handrails. Pool handrails are required and are not to be recessed. All stainless steel railing to be chlorine resistant.
- Temperature of water to be 33-34 degrees. Temperature of air to be no more than 6 degrees below water temperature.
- Wet deck - single channel.
- Water to be earthed.
- Internal pool surface and pool surrounds shown as tiled. Tiles or other suitable surface to be non-slip; ensure a high level of slip resistance to tiles on the ramp (vertical surfaces of tiling do not need to be slip resistant).
- Pool blanket is optional for insulation for energy conservation.
- Hydraulic hoist may be required; weight rating to be confirmed at project level to suit service requirements.
- Underwater pressure jets for therapeutic purposes are optional.
- Departmental planning to provide external windows is recommended.
- Disinfection system to be advised by expert consultant.
- Pool may be made available to the community after-hours and on the weekends. Careful consideration will need to be given to location, controlled access and security.
Room Data Sheet
Room Layout Sheet
Downloads

Archive
Find past versions of documents here
Downloads
Retired Standard Components
Retired Standard Components
