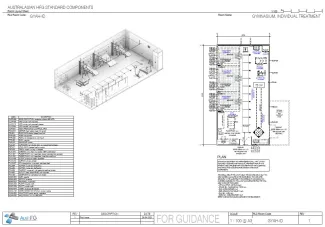Gymnasium, Individual Treatment
GYAH-ID
Revision:
1.0
Date published:
27/04/2021
The Gymnasium - Individual Treatment provides space and facilities for one on one patient evaluation, therapy and ambulation training.
A number of curtained bays with plinths are typically provided along with an open area accommodating a range of equipment such as stairs, parallel bars and exercise bikes. An external outlook and ready access to outdoor areas is desirable. The range of specialised exercise equipment, open exercise areas and number of clients / patients to be accommodated within a gymnasium will vary from unit to unit and will require confirmation to inform overall space requirements.
Additional Design Requirements:
- RCD protection is required to body protected areas in accordance with AS/NZS3003. Quantity and location dependent on selected equipment and circuiting arrangements.
Room Data Sheet
Room Layout Sheet
Downloads

Archive
Find past versions of documents here
Downloads
Retired Standard Components
Retired Standard Components
