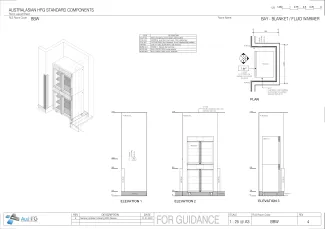Bay - Blanket / Fluid Warmer
BBW
Revision:
4.0
Date published:
31/01/2024
The Bay - Blanket / Fluid Warmer provides clear area and services for a single warming cabinet. The warming cabinet may be for fluids only, blankets only or a combination of fluids and blankets.
Additional Considerations:
- Collocation of blanket warming cabinets with linen bays is common and supports efficient workflows.
- Locating the bay with ready access to patient areas or operating/procedure areas is recommended.
- The capacity of warming cabinets varies and must be considered in relation to the area/number of patients to be served. The throughput of patients must also be considered as a higher turnover will require higher capacity/additional cabinets.
- Warming cabinet sizes vary and the clear area of the bay is to suit the dimensions of the equipment selected as well as ensuring adequate space for ventilation as per manufactures specifications. The bay should deep enough to ensure that the warming cabinet itself does not impede adjacent corridor circulation. Clearance to be provided in adjacent circulation space to allow for opening of the door for intermittent use and restocking. Where fluids are kept, processes for labelling fluids need to be accommodated without impeding circulation.
- Various cabinet configurations, including benchtop, under bench, freestanding, mobile and built-in cabinets may be selected. See manufacturer's specifications for installation requirements.
- Temperatures for fluids need to be monitored. A data outlet, or alternative connection to suit project/equipment requirements, may be required for connection the Building Management System (BMS) depending on provision of fluid warming.
Room Data Sheet
Room Layout Sheet
Downloads

Archive
Find past versions of documents here
Downloads
Retired Standard Components
Retired Standard Components
