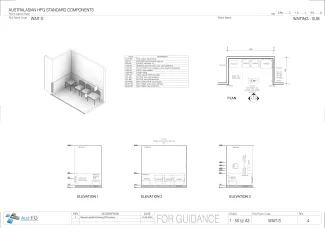Waiting - Sub
WAIT-S
Revision:
4.0
Date published:
30/06/2022
The Waiting, Sub provides a satellite area for visitors, families and patients to wait within a unit, close to procedure/imaging rooms, consult rooms or offices.
The size of satellite waiting areas can vary depending on service requirements; add 1.2m2 per additional person and allow 1.5m2 for additional wheelchair spaces as required.
Additional Considerations:
- • Wall protection is recommended to protect wall linings and finishes from damage due to movement of loose furniture.
- • An operational model for responding to calls from staff/patients will be needed to support the inclusion of a nurse call system and is to be determined based on service requirements.
- • Hand hygiene facilities, such as alcohol-based hand rub, should be provided in line with local infection control policies.
Room Data Sheet
Room Layout Sheet
Downloads

Archive
Find past versions of documents here
Downloads
Retired Standard Components
Retired Standard Components
