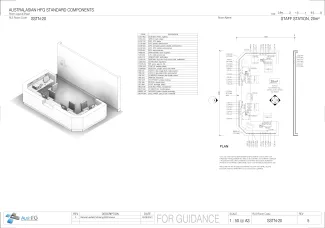Staff Station, 20m2
SSTN-20
The Staff Station is the operational and administrative base of a unit and enquiry point for patients and visitors. It provides for the co-ordination of patient care, patient observation, write-up of clinical notes, data entry and making/receiving telephone calls.
The Staff Station may also accommodate a receptionist/ward clerk. The number of workspaces and area (m2) requirements will vary depending on the type of department, activity level, number of full and part-time staff, operational models and building layout. One computer has been shown as a downtime computer with UPS power; this requirement will need to be confirmed by the department. The downtime computer, if required by a department, may alternatively be provided in a Clinical Workroom. Provision of a downtime computer will need to be rationalised across the unit to avoid duplication (e.g. if a Clinical Workroom and/or multiple Staff Stations are provided).
Additional Design Considerations:
- A set down area may be provided for side access by visitors and patients in wheelchairs. If the Staff Station also serves a reception function, a recessed area for front access by wheelchair users may be required.
- The room may be enclosed (e.g. with security glazing and lockable doors) or other physical design/planning solutions may be considered (e.g. increased counter depth, egress to secure area) for staff safety and security as required in high risk areas.
- Standing-height workstations may be provided.
- A desktop printer and labels printer may be provided as required. Printing/scanning/ photocopying facilities should be consolidated across the unit to suit service requirements.
- Additional monitors may be required for patient monitoring or security purposes depending on service requirements.
- Placement and visibility of nurse annunciators in adjacent corridors needs to be considered and coordinated with other ceiling elements such as bulkheads.
- Any rooms that are accessed from behind the staff station will require additional area for appropriate door circulation clearance.
- Wall mounted fire services items may be included in the Staff Station or provided nearby in a conspicuous and readily accessible position including a mimic panel, warden intercom phone, manual call point, break glass alarm, portable fire extinguisher and fire blanket. A ceiling mounted visual alarm device may also be provided in the Staff Station or an adjacent corridor. Inclusion of these items in the Staff Station will be dependent on the overall department layout. Location, mounting heights and clearances to meet AS1670.1 and AS2444.
Room Data Sheet
Room Layout Sheet
Downloads

Archive
Find past versions of documents here
Downloads
Retired Standard Components
Retired Standard Components
