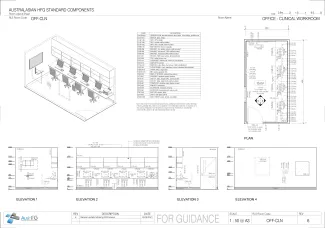Office - Clinical Workroom
OFF-CLN
Revision:
6.0
Date published:
29/06/2021
An Office - Clinical Workroom, typically adjoining or in close proximity to a Staff Station, is for staff to write up notes, review patient records and digital images, hold confidential discussions, store records and conduct handovers.
One computer has been shown as a downtime computer with UPS power; this requirement will need to be confirmed by the department. The downtime computer, if required by a department, may alternatively be provided in a Staff Station. Provision of a downtime computer will need to be rationalised across the unit to avoid duplication.
Additional Design Considerations:
- Location of power and data outlets (above or below the bench) is to meet local operational/ WHS requirements. Cable management solutions to be considered to meet infection control and cleaning requirements.
- A desktop printer may be provided. Printing/scanning/photocopying facilities should be consolidated across the unit to suit service requirements.
- Provision of height adjustable workstations may be considered depending on local policies and staff accessibility requirements.
Room Data Sheet
Room Layout Sheet
Downloads

Archive
Find past versions of documents here
Downloads
Retired Standard Components
Retired Standard Components
