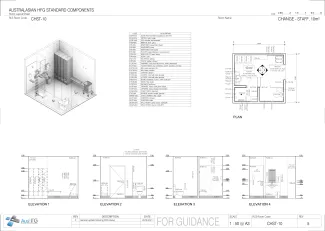Change - Staff, 10m2
CHST-10
Revision:
6.0
Date published:
29/06/2021
A room for staff to change into appropriate work clothing or gowns, to store their street clothing and to perform personal ablutions.
Change rooms are typically allocated as separate male and female areas on a proportional basis. The room will be comprised of showers, toilets, basins and lockers, with numbers to suit service and staff requirements. Secure storage for personal property may be provided dependent on
operational policies and service requirements.
Additional Design Considerations:
- Accessible change facilities for staff to be provided nearby.
- A proportion (minimum 2%) of lockers may be required to be accessible with locking devices located between 900mm to 1100mm AFFL.
- Secure, staff-only access to change rooms is required.
- Visual privacy from the entry door to the changing areas and cubicles is to be considered during planning.
- If provided for staff to change for sterile procedures, access to clean linen will be required
Room Data Sheet
Room Layout Sheet
Downloads

Archive
Find past versions of documents here
Downloads
Retired Standard Components
Retired Standard Components
