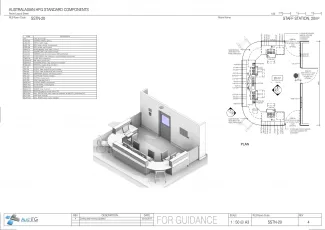Staff Station, 20m2
SSTN-20
The Staff Station is the administrative base for a clinical unit in which it is located, and enquiry point for patients and visitors. It provides for the co-ordination of patient care, observation, writing up of clinical notes, entering data into computers and making and receiving telephone calls. The Staff Station may also accommodate a Unit Receptionist/ Clerk. The floor area may vary according to the Health Planning Unit in which it is located, activity level, number of full and part-time staff, the Operational Model and the building layout. A 20m2 Staff Station wll predominatantly be used in Critical Care Units such as ICU, CCU, NICU, PICU etc.
This Standard Component has been redocumented. During the process, the content has undergone a quality assurance process. The overall changes are minor in nature and do not represent a significant revision.
Room Data Sheet
Room Layout Sheet
Downloads

Archive
Find past versions of documents here
Downloads
Retired Standard Components
Retired Standard Components
