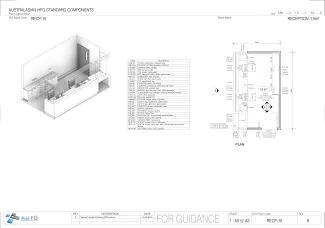Reception, 15m2
RECP-15
Revision:
6.0
Date published:
30/06/2022
A Reception area where visitors to a Unit can be received and directed to their destination or to a Waiting Area.
The Reception may also act as an administrative base as well as controlling access to the Unit.
Additional Considerations:
- Dependent on location, security glazing or shutters may be required.
- A recessed area for front access by wheelchair users is typically required. Depending on check in requirements at Reception, a set down area for visual access only may be sufficient.
- Adjustable height workstations may be provided in line with WHS policies and access for disabled staff working within the Reception area is to be considered.
- CCTV monitor, intercom and door release buttons linked to entry points may be required for access control depending on location.
- A desktop printer and labels printer may be provided as required. Printing, scanning and photocopying facilities may be consolidated with ready access from Reception to suit service requirements.
- Swipe card access to reception may be provided to suit security requirements.
Room Data Sheet
Room Layout Sheet
Downloads

Archive
Find past versions of documents here
Downloads
Retired Standard Components
Retired Standard Components
