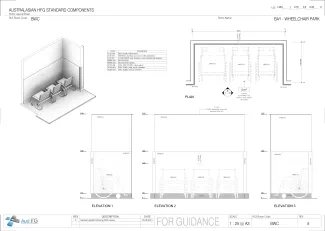Bay - Wheelchair Park
BWC
Revision:
6.0
Date published:
29/06/2021
An open bay for storing wheelchairs. Typically located in close proximity to the main entrance or department entry.
Additional Design Considerations:
- The bay should be deep enough to ensure that wheelchairs do not impede adjacent circulation space; a minimum depth of 1300mm is recommended.
- The ability to secure wheelchairs (e.g. with locks or by enclosing the bay) to be considered as required.
Room Data Sheet
Room Layout Sheet
Downloads

Archive
Find past versions of documents here
Downloads
Retired Standard Components
Retired Standard Components
