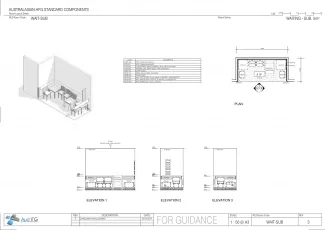Waiting - Sub, 5m2
WAIT-SUB
Revision:
3.0
Date published:
27/03/2017
A satellite area for visitors, families and patients to wait, located within departmental units or Offices. This area should accommodate parking space for wheelchairs as required.
This Standard Component has been redocumented. During the process, the content has undergone a quality assurance process. The overall changes are minor in nature and do not represent a significant revision.
Room Data Sheet
Room Layout Sheet
Downloads

Archive
Find past versions of documents here
Downloads
Retired Standard Components
Retired Standard Components
