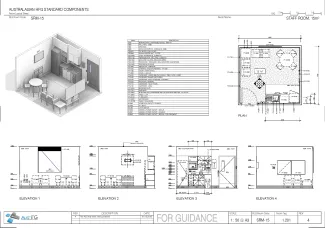Staff Room, 15m2
SRM-15
Revision:
4.0
Date published:
01/03/2016
The Staff Room is used by staff for rest and relaxation during meal breaks, especially where it is difficult for staff to use common facilities particularly at night. The Facilities for food and beverage preparation and storage should be provided. Where possible the Staff Room should be shared between two inpatient units or one per floor in a larger facility. An external outlook is desirable.
This Standard Component has been redocumented. During the process, the content has undergone a quality assurance process. The overall changes are minor in nature and do not represent a significant revision.
Room Data Sheet
Room Layout Sheet
Downloads

Archive
Find past versions of documents here
Downloads
Retired Standard Components
Retired Standard Components
