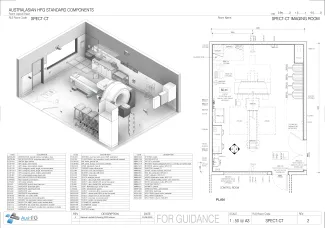SPECT-CT Imaging Room
SPECT-CT
Revision:
2.0
Date published:
29/06/2022
The SPECT-CT Imaging Room provides the area and facilities for Single Photon Emission Computed Tomography (SPECT) scanning procedures with an adjacent Control Room and Equipment Room.
Room Data Sheet
Room Layout Sheet
Downloads

Archive
Find past versions of documents here
Retired Standard Components
Retired Standard Components
