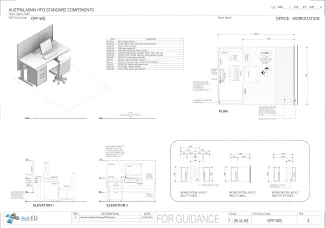Office - Workstation
OFF-WS
Revision:
3.0
Date published:
30/06/2022
A workstation within an open plan arrangement. Multiple staff may utilise this space at different times to carry out computer based and/or administrative tasks.
Additional Considerations:
- Depending on overall layout, services may be wall mounted or workstations with soft-wired cable trays may be connected via an umbilical to the floor or ceiling.
- Workstation length to service requirements and local WHS/office accommodation policies.
- A modesty panel or extended acoustic panel may be required depending on layout.
- Shared document storage may be allocated separately to the workstation.
- Small meeting tables for informal discussions may be provided between a number of workstations in larger open plan areas.
- Where devices are to be brought with the user a dock and monitor(s) may be provided in lieu of a computer.
- Adequate coverage for Wireless Access Point (WAP) to be provided.
- An external outlook is desirable.
Room Data Sheet
Room Layout Sheet
Downloads

Archive
Find past versions of documents here
Retired Standard Components
Retired Standard Components
