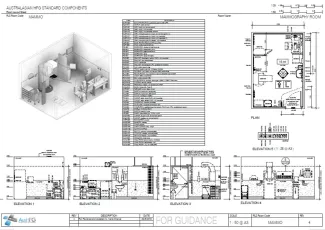Mammography Room
MAMMO
Revision:
4.0
Date published:
29/05/2019
X-ray room for mammography imaging.
Room Data Sheet
Room Layout Sheet
Downloads

Archive
Find past versions of documents here
Downloads
Retired Standard Components
Retired Standard Components
