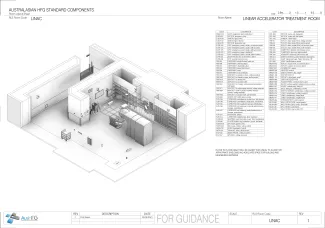Linear Accelerator Treatment Room
LINAC
The Linear Accelerator Treatment Room provides space and facilities for the treatment of patients requiring external beam radiation therapy (EBRT). A collocated Control Room is required for the remote operation of equipment.
The Treatment Room must be adequately shielded to ensure that radiation doses to surrounding areas do not exceed radiation dose limits and satisfy design/dose constraints, including the provision of a maze entry or shielded door. Radiation shielding is to be as advised by a qualified Radiation Consultant to suit the practice, workload and equipment procured, and all shielding on the Standard Component is indicative only.
The modulator may need to be accommodated within the Treatment Room. If so, this will be concealed by a wall, with a door for access. Depending on the quality of the power supply at a site, a power conditioner may be required and is typically located with the modulator. Additional noise from this equipment should also be accounted for with acoustic treatment.
Visibility of the Treatment Room from exit and via observation cameras is required to ensure all persons are clear of the room before treatment commences. A last person out button is to be provided, as well as a
sensor gate and/or physical gate at the entry of the maze. A ‘Beam-On/Off’ light system is required at the entry to be illuminated when treatment begins/ends.
Additional Considerations:
- Additional medical gases may be provided (including additional oxygen, additional suction, nitrous oxide and scavenge) depending on clinical requirements such as the provision of anaesthetic services.
- Acoustic requirements will vary depending on the equipment procured and its proximity to the patient treatment area. For patient and staff comfort, acoustics should be considered to reduce the impact of noise from the equipment.
- Dimmable lights are to be provided and are to be placed to avoid glare to patients.
- Back lit ceiling artwork may be installed for patient comfort and speakers and connections should be provided to allow music to be played and controlled individually for each bunker.
- Air conditioning is to be provided to control the room temperature and humidity to meet the equipment suppliers’ requirements; high equipment loads shall be accounted for. Air conditioning equipment shall be located outside of this room with ductwork to be installed to follow the entry maze with any penetrations considered to ensure radiation protection. Where possible, it is preferred that ductwork in the ceiling is designed to the perimeter of room for future flexibility to provide ceiling mounted equipment.
- Cooling shall be provided to the linear accelerator equipment in the form of chilled water to meet the supplier’s requirements, independent chiller equipment is preferred.
- The need for and extent of emergency power and UPS must be reviewed to suit site specific requirements. Small UPS units are normally required as a minimum to support control and operating equipment. In some cases, these are supplied with the medical equipment. Other emergency power and UPS requirements to be confirmed based on risk assessment considering the impact of a power outage on patient care/safety.
- A mix of respiratory gating, surface guidance, motion management and/or patient position technologies may be provided depending on clinical/service requirements. The provision of these technologies is to be confirmed by the project and may have additional requirements including additional power/data, water cooling, heat load, possible increased set down, increased number of trenches/conduits, space requirements for computer cabinets in control room and additional penetrations through the suspended ceiling. Requirements to be confirmed with vendors.
- Allow sufficient distance between the isocentre of the machine and primary shielding wall for the flexibility to provide specialised treatments, e.g. Total Body Irradiation (TBI), depending on service requirements.
Room Data Sheet
Room Layout Sheet
Downloads

Retired Standard Components
Retired Standard Components
