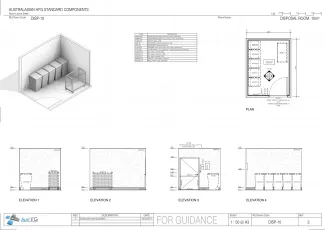Disposal Room, 10m2
DISP-10
Revision:
3.0
Date published:
28/03/2017
The Disposal Room provides for the temporary holding of clinical waste, general waste, sharps, soiled linen and recyclables prior to removal. The Disposal Room should be located in close proximity to a handwashing basin.
This Standard Component has been reviewed, redocumented and reissued. These changes include findings from recent projects and post occupancy evaluations. In most cases, the changes are significant.
Room Data Sheet
Room Layout Sheet
Downloads

Archive
Find past versions of documents here
Downloads
Retired Standard Components
Retired Standard Components
