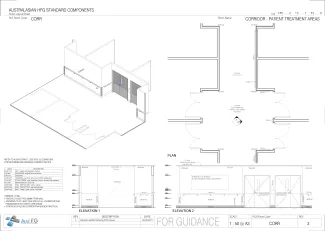Corridor - Patient Treatment Areas
CORR
The Corridor - Patient Treatment Areas indicates requirements for circulation spaces between patient treatment spaces, patient accommodation and clinical support spaces within departments.
Corridor widths will vary between departments and will depend on the requirement for frequent bed transportation; widths must allow for the safe movement and passing of trolleys, beds, wheelchairs and
other mobile equipment as required. Provision should be made for situations where oversized additional equipment, e.g. bed extensions or bariatric beds, are in use.
Guidance for the calculation of areas (m2) for corridors is provided for in Health Planning Unit Schedules of Accommodation as circulation percentages.
Refer to AusHFG Part C: Design for Access, Mobility, Safety and Security for further information.
Additional Design Considerations:
- Wall protection is recommended to protect wall linings and finishes from damage from impact. The height of the wall protection will be dependent on equipment frequently moved through the space; a height range of 900mm minimum up to 1500mm is recommended depending on service requirements.
- Handrails are to be provided along not less than one side of all corridors in patient care areas to provide assistance and support for patients and visitors. Handrails are to be continuous along the corridors wherever practical.
- Cleaner's electrical outlets to be provided at regular intervals as per mandatory requirements.
- Corridor lighting, where patients are transported on beds/trolleys, should be positioned to prevent unnecessary glare to patient eyes. Light fittings shall be recessed, flush fitting and sealed to prevent dust ingress.
- Manual controls to power-operated doors shall be located on the continuous accessible path of travel no closer than 500 mm from an internal corner and between 1000 mm to 2000 mm from the hinged door leaf in any position as per the requirements of AS1428.1.
Room Data Sheet
Room Layout Sheet
Downloads

Archive
Find past versions of documents here
Retired Standard Components
Retired Standard Components
