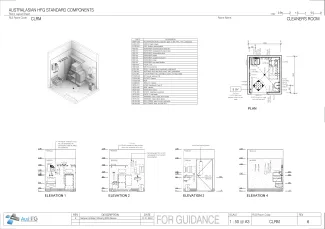Cleaner's Room
CLRM
Revision:
6.0
Date published:
31/01/2024
The Cleaner's Room is a secure room for the storage and decanting of cleaning materials, washing and storage of cleaning equipment and cleaner's trolley, and for liquid waste disposal. This room may be shared between multiple units depending on service requirements.
Additional Considerations:
- Size requirements for a Cleaner's Room will be dependent on the department to be serviced and operational models for staffing and cleaning regimens that may dictate the type of equipment and number of trolleys to be accommodated. Where more than one trolley will be stored an additional 1.5m2 is required per trolley.
- The requirements to accommodate vacuum cleaners, floor scrubbers or other floor cleaning equipment within the Cleaner’s Room is to be determined at a project/department level in conjunction with assessment of finishes and cleaning requirements. Where operational models do not provide a centralised area for the storage of large cleaning equipment (e.g. floor scrubbers), additional area may be required in units or in shared areas between units depending on the additional equipment to be stored.
- Considerations regarding detergent/chemical management system to be confirmed at a project level, including water connection and associated services requirements (including back flow prevention).
- Extent and type of storage for chemicals and consumables is to suit service requirements. Consideration of the weight of chemical bottles is required when determining appropriate storage solutions (i.e. if storing chemicals in bottles over 1 litre then low-height shelving is required to avoid lifting of heavy items from high shelves).
- Hold open door hardware may be provided for hinged doors to allow for easy movement of trolleys in and out of the room.
- Controlled, staff-only access may be required if this room is provided in a public or patient care area.
Room Data Sheet
Room Layout Sheet
Downloads

Archive
Find past versions of documents here
Downloads
Retired Standard Components
Retired Standard Components
