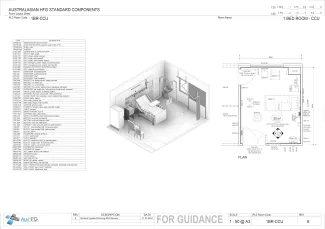1 Bed Room - CCU
1BR-CCU
Revision:
6
Date published:
31/01/2024
A 1 Bed Room - CCU will accommodate one patient and support the delivery of a range of clinical care, minor procedures and diagnostic tests, with clinical staff requiring access to both sides of the bed.
Additional Considerations:
- The 1 Bed Room - CCU may vary in configuration to suit different Ensuite options including inboard, outboard and stacked (also known as 'back-to-back' or 'nested') configurations. In each configuration, sufficient clearance is required for equipment and staff to access both sides of the bed.
- Glazed doors and observation windows may be provided for visibility of high acuity patients and monitoring equipment. The provision of observation windows and the use of interstitial blinds or privacy curtains is to be supported by operational models for observation as well as support for patient privacy.
- The configuration of the Medical Services Panel (MSP), including medical gases, power and data, will be dependent on service requirements. Data provision is to take into consideration the increasing demand and sophistication of information systems and the technological development of monitoring and diagnostic equipment.
- Natural light and outlook is essential and the patient will need to have an external outlook from either the chair or the bed, preferably both.
Room Data Sheet
Room Layout Sheet
Downloads

Archive
Find past versions of documents here
Downloads
Retired Standard Components
Retired Standard Components
